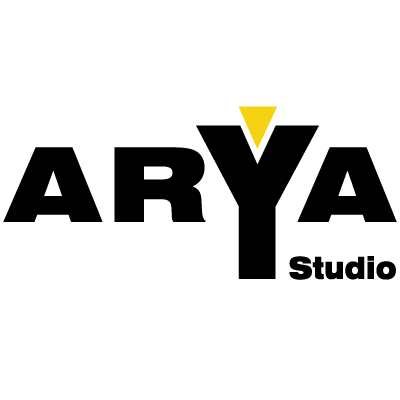Owner Builder
Introducing a specialized service tailored for owner builders by Arya Studio. We understand that taking charge of your own construction project is a unique endeavor, requiring a blend of creativity, expertise, and hands-on management. With our Owner Builder Service, we’re here to be your strategic partner throughout the journey.
At Arya Studio, we recognize the distinctive challenges and rewards that come with being an owner builder. Our service is designed to empower you with comprehensive support, from the conceptual stage to the final touches. Our experienced team will provide you with architectural guidance, expert advice, and personalized solutions to ensure the successful realization of your vision.
With our Owner Builder Service, you can leverage our expertise to streamline the design, planning, and execution phases. We offer a range of customizable packages that align with your goals, budget, and timeline. Whether you’re a seasoned DIY enthusiast or embarking on your first project, Arya Studio is here to navigate the complexities of construction alongside you.
Partner with us to transform your aspirations into a beautifully constructed reality. With Arya Studio’s Owner Builder Service, you’re not just building a structure—you’re crafting a legacy.
Below is the breakdown of the stages involved in our owner builder Service at Arya Studio:
- Preliminary Stage
After conducting your initial contact with our office, we will collect your information including a project overview and conduct preliminary investigations of the site to establish your requirements.
- Follow up
After establishing the above, the team will then schedule a meting to run through the process and provide any relevant information before providing a formal fee proposal.
- Fee Proposal
We will prepare your detailed fee proposal based on the design brief and specific requirements. Upon acceptance of the proposal, we then begin the planning process.
- Analysis
In this stage, we undertake a site analysis which also includes a land survey. Once armed with all the relevant information gathered, we explore architectural ideas and spatial planning through a collaborative meeting. During this phase, we listen and observe your reactions, then refine the ideas according to your feedback until we reach an agreed-upon design direction to develop further in the following phases.
- Concept Design
Collaborating allows us to better understand your values and needs, resulting in a design that reflect your individuality with optimal functionality. We meet with you before developing a concept floor plan for your review. Once feedback is received and amendments are made, we then proceed with designing the concept design, capturing the structure and finer details of your space.
- Documentation & Review
Once the design is finalised, we then liaise with the town planner or PCA for review, dealing with council requirements to ensure that we achieve the best outcome for your project. We submit these drawings along with the various forms required for the permit application, monitor the progress during the review period, and give additional information or clarifications as requested.
- Finalisation
Once we agree on the plans and have refined the details of the building materials we can then engage the relevant consultants. In this stage, we produce a series of 3D images to assists with the building process and allow the builders to provide quotations on the project.
- Support
We are happy to introduce our clients to a number of reputable contractors we work with and trust. Some clients already have a contractor in mind when they come to us, but many take advantage of our extensive relationships to find the most suitable parties to carry out the project. This stage not only includes design but also encompasses detailed plans and expert project management throughout the construction phase.

