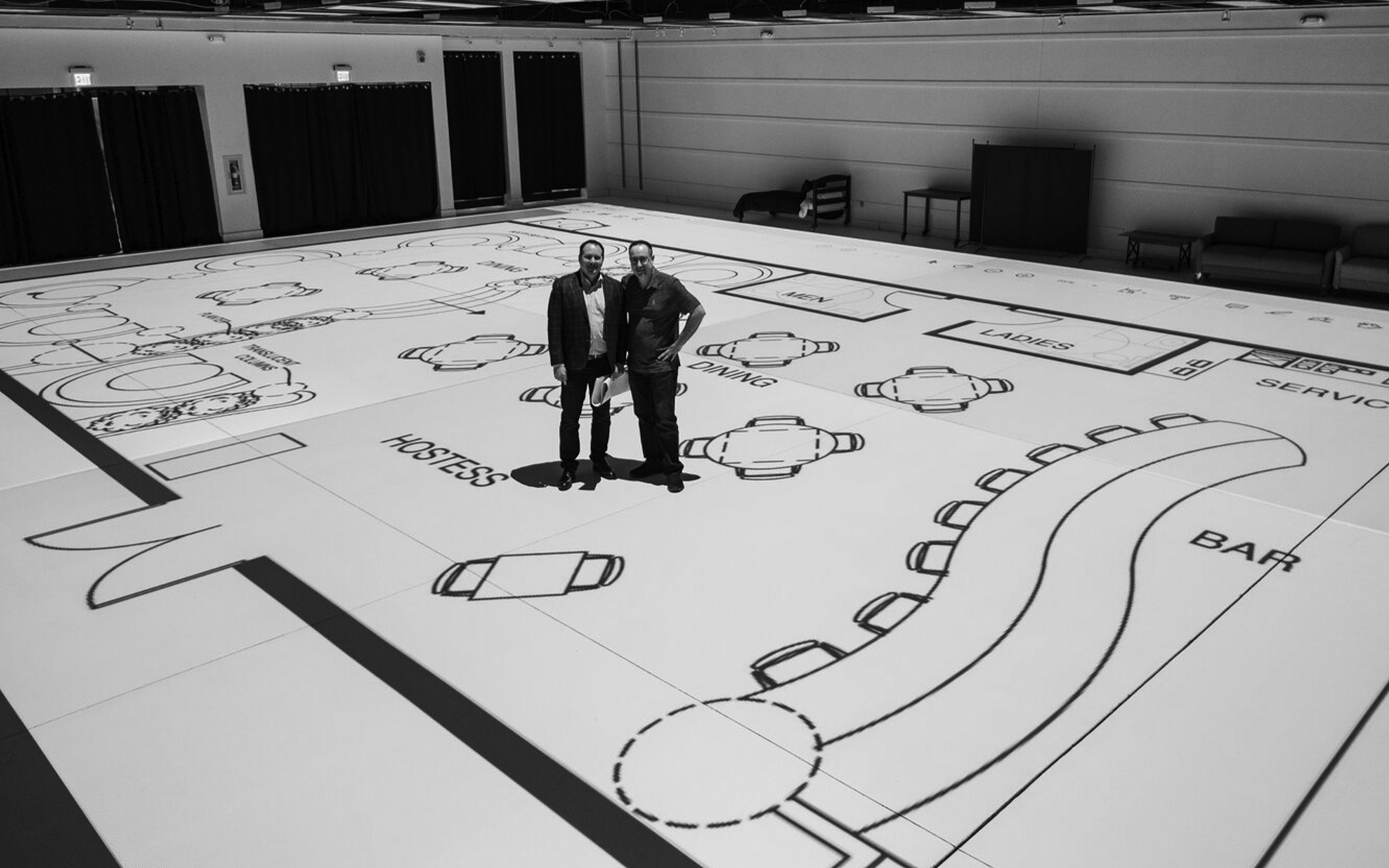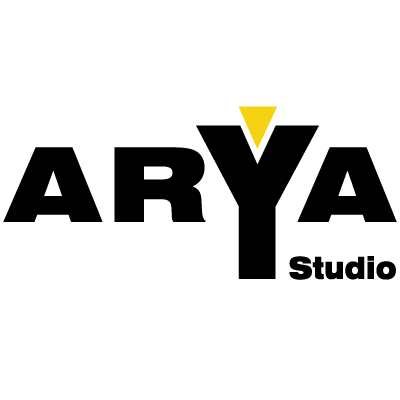
The Power of Walk-Through Architecture Plans
In the world of architecture, the ability to visualize and communicate design concepts is paramount to the success of a project. Traditional 2D drawings and static renderings provide valuable insights, but they often leave room for interpretation. Enter walk-through architecture plans – a transformative tool that immerses clients, architects, and stakeholders into a dynamic virtual reality of the proposed space. In this article, we explore the power of walk-through architecture plans and how they revolutionize the way we experience architectural designs.
Defining Walk-Through Architecture Plans:
Walk-through architecture plans, also known as 3D architectural visualization or virtual reality tours, are cutting-edge presentations that allow users to explore a proposed space in a fully interactive and immersive manner. Utilizing advanced software and technology, architects can create realistic 3D models that vividly showcase every detail of a building’s interior and exterior, enabling clients to virtually walk through and experience the space as if it were already built.
Enhanced Client Engagement:
The conventional process of presenting 2D plans and renderings can sometimes be challenging for clients to grasp fully. Walk-through architecture plans bridge the gap between the architect’s vision and the client’s imagination. By offering an engaging and interactive experience, clients can better understand the spatial relationships, flow, and ambiance of the design. This heightened engagement fosters better communication, leading to more informed decision-making and an increased sense of ownership in the project.
Realistic Visualization:
Walk-through architecture plans provide a level of realism that is unparalleled. Clients can explore every nook and cranny of the virtual space, witnessing natural lighting effects, textures, and material finishes in stunning detail. This realistic visualization helps clients envision how the space will look and feel once constructed, building confidence in the design concept and ensuring that the final product aligns with their expectations.
Iterative Design Process:
The iterative nature of architectural design benefits greatly from walk-through plans. As clients engage with the virtual environment, they may offer feedback and suggest modifications in real-time. This immediate feedback loop allows architects to make adjustments promptly, improving the design’s functionality and aesthetic appeal. This collaborative approach fosters a strong sense of trust and teamwork between architects and clients.
Effective Stakeholder Communication:
Walk-through architecture plans are equally valuable in communicating the design vision to project stakeholders, including contractors, engineers, and investors. The interactive nature of the plans helps all parties gain a clear understanding of the project’s scope, reducing the likelihood of miscommunication and potential conflicts during the construction phase.
Cost and Time Savings:
The implementation of walk-through architecture plans can result in cost and time savings for all parties involved. By identifying design issues and resolving them during the virtual walkthrough stage, potential rework and construction delays are minimized. Clients can also make informed decisions earlier in the process, avoiding costly changes during the construction phase.
Walk-through architecture plans have revolutionized the way architects present and communicate their design concepts. Through the magic of virtual reality, clients and stakeholders can now embark on a dynamic journey through the envisioned space, gaining a comprehensive understanding of the design’s features and potential. The immersive experience fosters collaboration, enhances communication, and paves the way for a harmonious and successful construction process. As this innovative tool continues to gain momentum in the architectural realm, walk-through architecture plans undoubtedly stand at the forefront of elevating the design experience for all involved parties.

