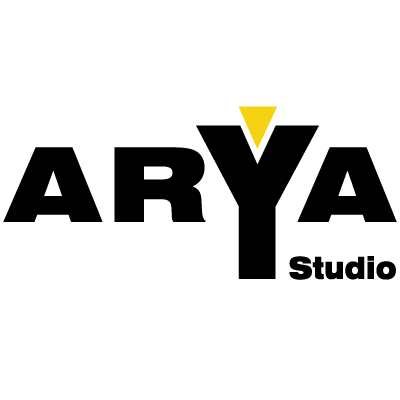Drafting service
At Arya Studio, we recognize the uniqueness of every client, each with their own dreams for their home and specific spatial requirements. That’s why our architecture drafting service is completely tailored to each individual.
Whether you need changes to an existing architectural plan or are embarking on a new home project, including first-floor additions, rest assured that every design bearing our name has been carefully thought out. Our advanced 3D visualization tool allows clients to truly engage with their floor plans and spaces. You can explore different building materials and colors, and experience the flow of your new space in a realistic way. If you’re in need of an architecture drafting service, simply reach out to us for an inquiry, and we’ll provide a clear fee proposal for your project.
Below is the breakdown of the stages involved in our Drafting Service at Arya Studio:
- Preliminary Stage
Upon initiating your initial contact with our office, we will proceed to gather essential information, encompassing a comprehensive project overview. Furthermore, we will diligently undertake preliminary site investigations, aimed at discerning the intricacies of the location, all in pursuit of establishing the bedrock of your project requirements.
- Follow up
Upon finalizing the aforementioned steps, our team will proceed to arrange a meeting with you. During this session, we will walk you through the entire process, addressing any queries you may have and furnishing you with pertinent details. Subsequent to this productive interaction, we will present you with a comprehensive formal fee proposal, outlining the financial aspects of our collaboration.
- Fee Proposal
Taking into consideration the design brief and your specific requirements, we will meticulously craft a detailed fee proposal tailored to your project. Once you express your acceptance of this proposal, we seamlessly transition into the planning phase, initiating the next stage of our collaborative journey.
- Planning
Our certified team takes charge of every detail, commencing with a comprehensive on-site measurement. This marks the initiation of our meticulous planning phase, encompassing exhaustive council research and an in-depth grasp of pertinent regulations. Armed with this knowledge, our skilled draftsperson embarks on the design journey, crafting a spectrum of design alternatives tailored precisely to your requisites.
Following this, our innovative 3D visualization tool comes into play. It equips you to embark on a captivating 3D, immersing yourself in the envisioned design. With unhindered access to the design file, you can undertake numerous walkthroughs, guaranteeing your absolute comfort and satisfaction with the proposed design. At Arya Studio, your vision becomes our blueprint, and our planning process transforms it into reality.
- Documentation & Review
Upon reaching the pinnacle of design refinement, our focus shifts to seamless documentation and comprehensive review procedures. At this juncture, we establish a productive liaison with the town planner or PCA, initiating a thorough review process that diligently addresses council stipulations. Our goal remains steadfast: to secure the optimal outcome for your project.
With precision and dedication, we compile the requisite drawings and accompanying forms, essential components of the permit application. Our commitment extends beyond mere submission—we assume an active role in monitoring progress during the review phase. Should additional information or clarifications be sought, we stand ready to provide these insights, ensuring a collaborative and responsive approach that aligns with the project’s success.
- Approval
At this pivotal juncture, we seamlessly integrate the refinements derived from the Design Development stage, strategically crafting the most effective pathways toward securing the essential approvals for your project. This may encompass a meticulous preparation of documents and strategies tailored to align with the unique requisites of your endeavor. The avenues to attainment are versatile, ranging from a thorough council development application (DA) process to navigating the intricacies of the Exempt and Complying Development Codes (CDC), all with the aim of actualizing your project’s potential.
After obtaining approval, if the client requires it, we are pleased to offer tendering services and unwavering support throughout the construction phase.

