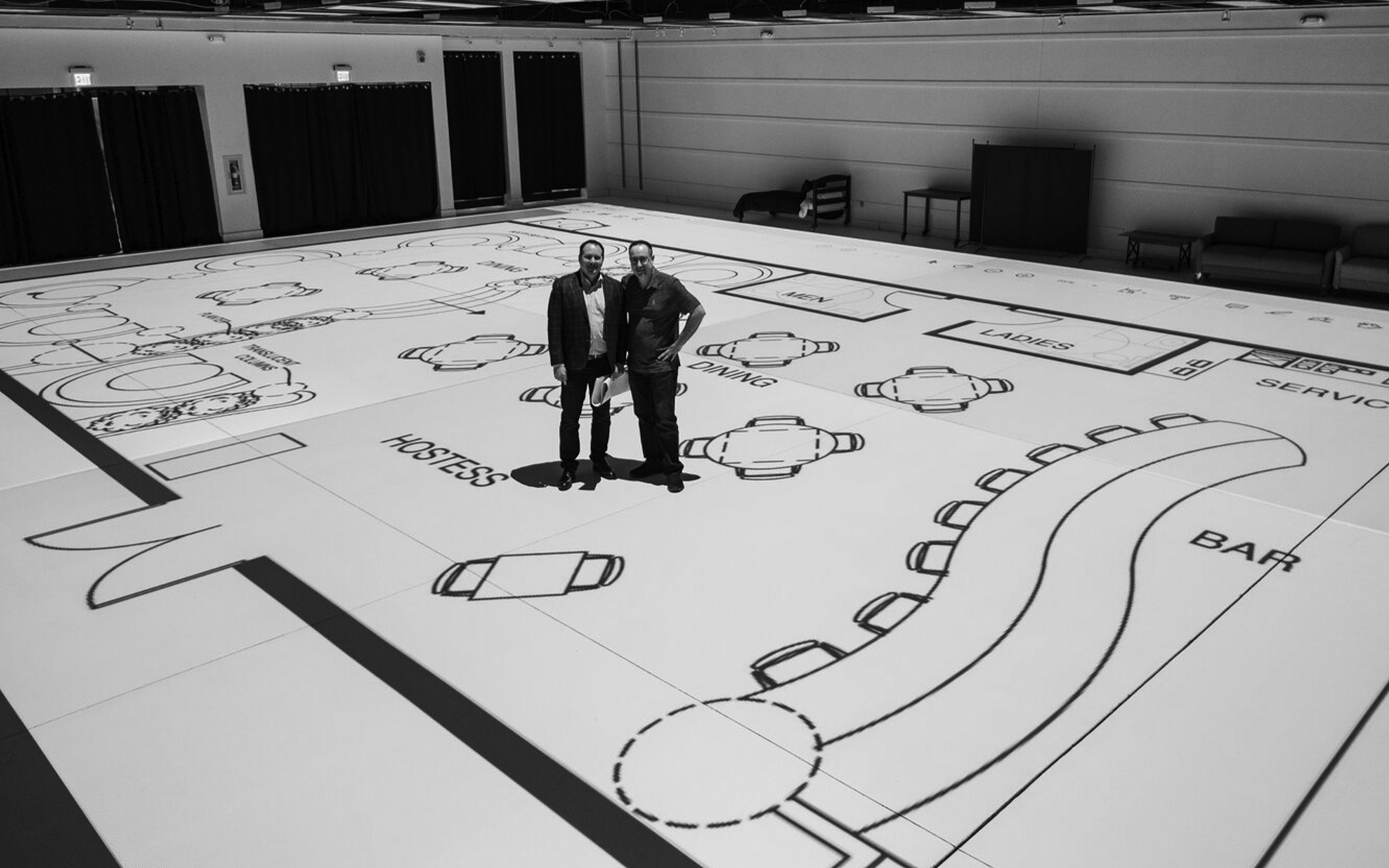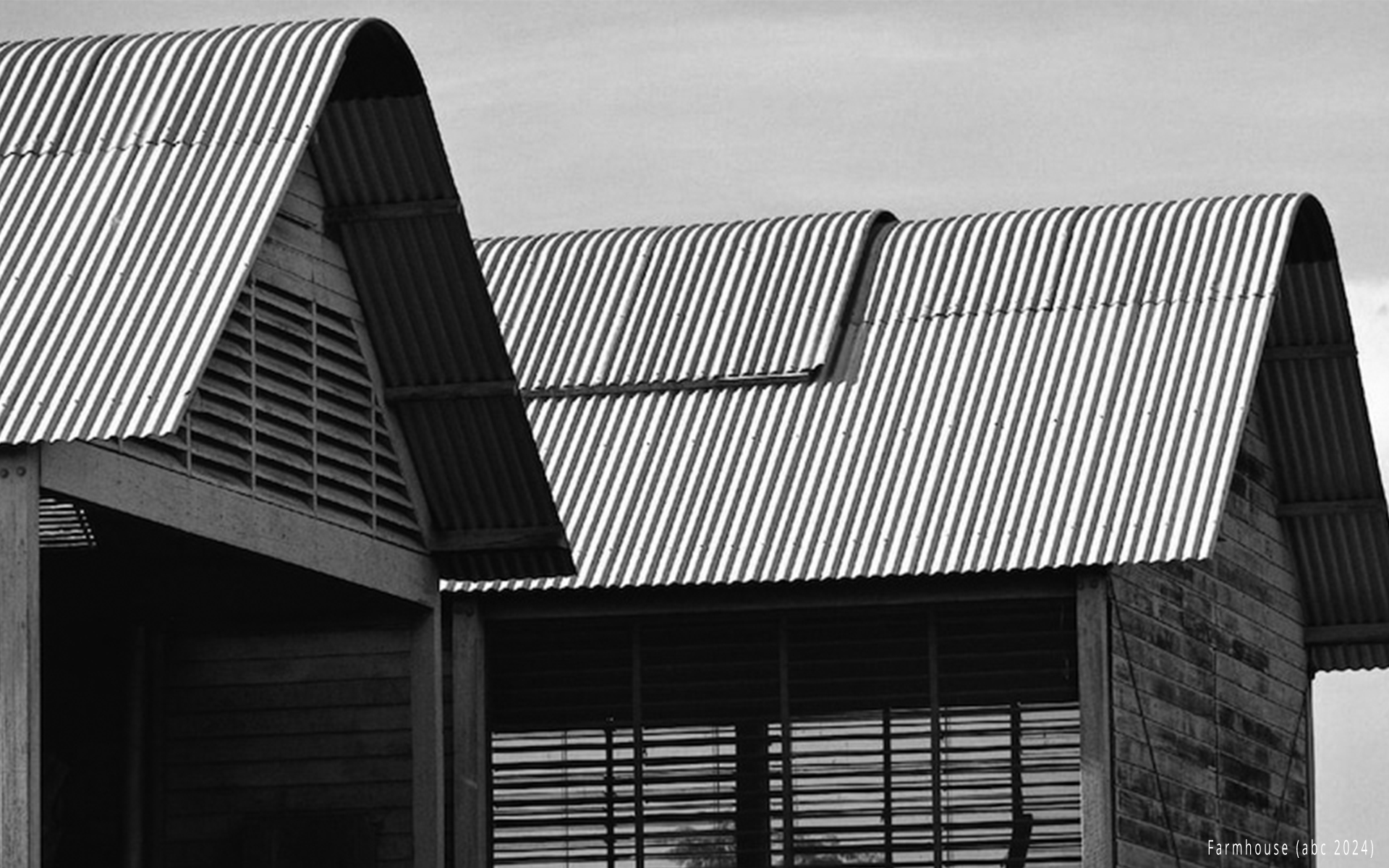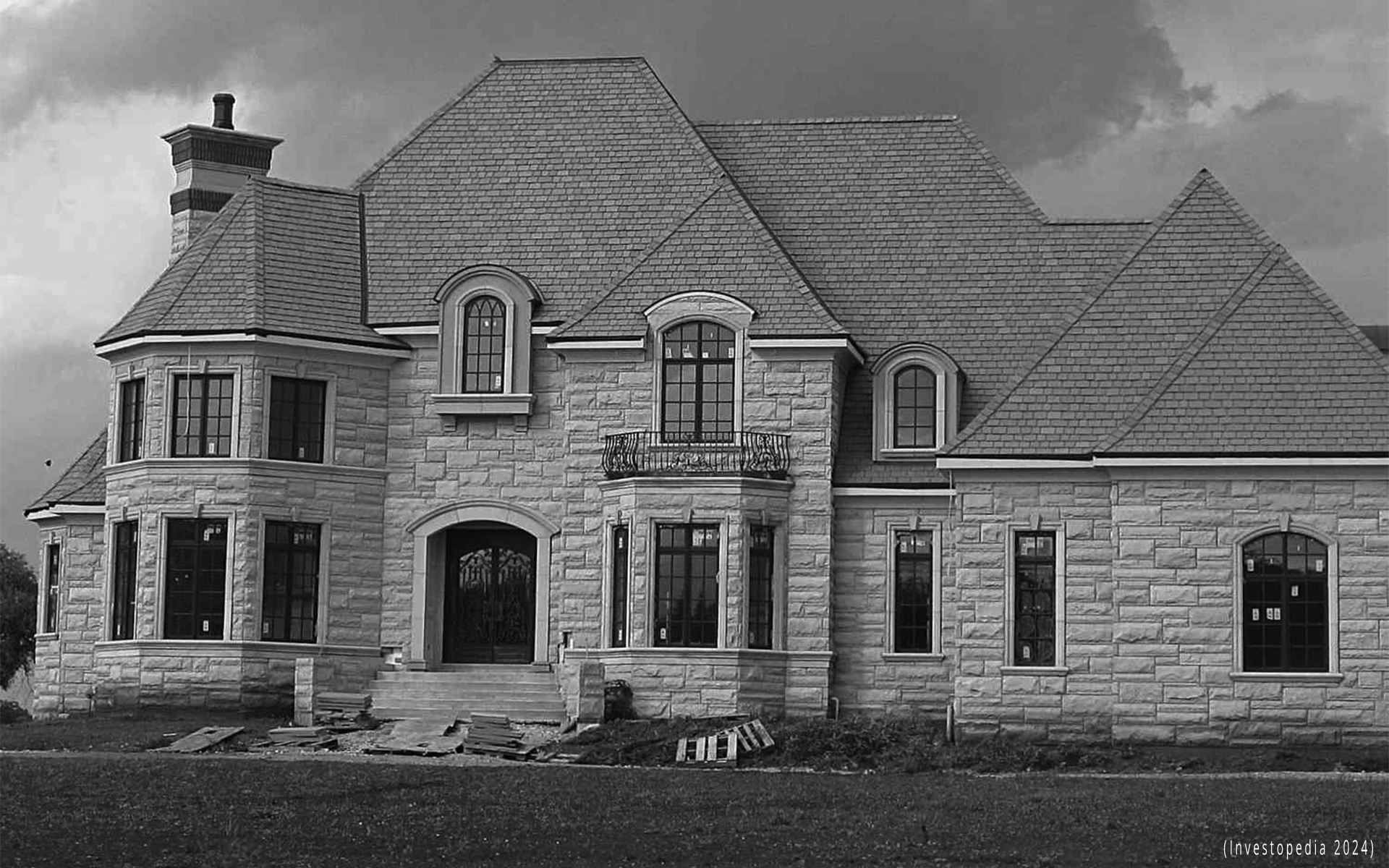The Power of Walk-Through Architecture Plans
In the world of architecture, the ability to visualize and communicate design concepts is paramount to the success of a project. Traditional 2D drawings and static renderings provide valuable insights, but they often leave room for interpretation. Enter walk-through architecture plans – a transformative tool that immerses clients, architects, and stakeholders into a dynamic virtual reality of the proposed space. In this article, we explore the power of walk-through architecture plans and how they revolutionize the way we experience architectural designs. Defining Walk-Through Architecture Plans: Walk-through architecture plans, also known as 3D architectural visualization or virtual reality tours, are cutting-edge presentations that allow users to explore a proposed space in a fully interactive and immersive manner. Utilizing advanced software and technology, architects can create realistic 3D models that vividly showcase every detail of a building's interior and exterior, enabling clients to virtually walk through and experience the space as if it were
Facade Design Principles in Australian Architecture:
The facade of a building serves as its welcoming face, leaving a lasting impression on passersby and occupants alike. In Australian architecture, facade design plays a pivotal role in creating visually captivating and functionally efficient structures that harmonize with the unique landscape and climate of the country. In this article, we explore the key facade design principles that Australian architects employ to craft exteriors that stand as timeless masterpieces. Climate-Responsive Design: Balancing Form and Function Australia's diverse climate zones demand facade designs that respond to varying weather conditions. Climate-responsive facades integrate shading devices, sunscreens, and efficient glazing to regulate natural light and temperature. The orientation of windows and openings is carefully considered to capture cooling breezes and shield the interior from harsh sunlight. Architects strike a delicate balance between aesthetics and functionality, ensuring that the facade enhances energy efficiency while creating a visually striking statement. Contextual Sensitivity: Embracing Local Identity Facade designs in Australian
Design Principles in Australian Architecture: Weaving Creativity and Functionality
Architecture is an art form that intertwines creativity with functionality, and Australian architecture is no exception. The architectural landscape of Australia is shaped by a diverse array of design principles that respond to the country's unique climate, landscape, and cultural heritage. In this article, we delve into the core design principles that guide architects in creating inspiring spaces that enrich the lives of inhabitants while harmonizing with the Australian environment. Sustainable Design: A Greener Tomorrow Sustainability lies at the heart of Australian architecture. With a growing awareness of environmental impact, architects are integrating eco-friendly practices to minimize energy consumption, reduce carbon footprints, and promote resource efficiency. Passive design principles, such as orientation, shading, and natural ventilation, are harnessed to create energy-efficient buildings that respond to local climates. The use of recycled materials, rainwater harvesting, and renewable energy sources also contribute to sustainable design solutions that preserve Australia's natural beauty for future generations. Contextual
Discovering Vernacular Architecture: Celebrating Australia’s Rich Heritage and Unique Identity
Australia's diverse landscapes and rich cultural heritage have given rise to a remarkable architectural style known as Vernacular architecture. Rooted in tradition and influenced by the environment, Vernacular architecture reflects the unique identity of different regions across the country. In this article, we embark on a journey through Australia's vernacular architecture, exploring its origins, defining features, and enduring significance in contemporary design. Understanding Vernacular Architecture: Vernacular architecture is an indigenous architectural style that evolves over time through a deep understanding of local climate, materials, and cultural traditions. It embodies the wisdom and craftsmanship of generations, responding to the needs of the community and harmonizing with the surrounding landscape. Origins and Regional Influences: Australia's vastness and geographical diversity have given rise to various regional vernacular styles, each shaped by climate, available resources, and cultural influences. From the tropical north to the temperate south, and from coastal regions to the arid inland, each area showcases distinct
MacMansion Architecture in Australia: Unraveling the Phenomenon of Grandiose Homes
In recent years, a new architectural trend has taken root in Australia, known colloquially as "MacMansion" architecture. These grandiose homes, often characterized by their oversized proportions, opulent designs, and prominent facades, have garnered both admiration and criticism in the world of architecture. In this article, we delve into the essence of MacMansion architecture, exploring its origins, features, and the impact it has on the Australian urban landscape. Understanding the MacMansion Phenomenon: The term "MacMansion" is a portmanteau of "McDonald's" and "Mansion," drawing an analogy between these houses and the fast-food chain's uniformity. The concept refers to the proliferation of cookie-cutter mansions, each mirroring a similar grand appearance, regardless of location or context. Features of MacMansion Architecture: Size and Proportions: MacMansions are often characterized by their immense size, boasting expansive floor areas that exceed traditional residential homes. This substantial scale contributes to the impression of grandeur and opulence. Architectural Ornamentation: Elaborate facades, decorative detailing, and excessive






