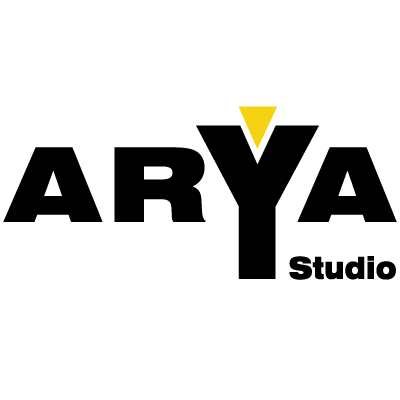New House
Discover the epitome of luxury living with Arya Studio’s exclusive New Luxury Home Design service. Our team of visionary architects and designers is dedicated to crafting exquisite living spaces that redefine opulence and sophistication.
At Arya Studio, we believe that luxury is not just a status, but an experience. Our New Luxury Home Design service is meticulously curated to cater to the most discerning clientele, those who seek unparalleled comfort, style, and elegance in every facet of their home.
With an unwavering commitment to innovation and creativity, we embark on a journey to transform your aspirations into reality. Our design process is infused with a deep understanding of your unique preferences, lifestyle, and architectural dreams. Every detail is meticulously considered, from the grand architectural elements to the finest finishes that adorn your living spaces.
Our portfolio is a testament to our dedication to excellence. Each design is a masterpiece that reflects our passion for creating homes that resonate with luxury on a profound level. With Arya Studio, your vision for an exceptional living environment will be transformed into a tangible, breathtaking reality.
Elevate your lifestyle with Arya Studio’s New Luxury Home Design service. Let us redefine luxury for you.
Below is the breakdown of the stages involved in our new house design Service at Arya Studio: 1.Preliminary Stage
After conducting your initial contact with our office, we will collect your information including a project overview and conduct preliminary investigations of the site to establish your requirements.
- Follow up
After establishing the above, the team will then schedule a meeting to run through the process and provide any relevant information before providing a formal fee proposal.
- Fee Proposal
We will prepare your detailed fee proposal based on the design brief and specific requirements. Upon acceptance of the proposal, we then begin the planning process.
- Analysis
In this stage, we undertake a site analysis which also includes a land survey. Once armed with all the relevant information gathered, we explore architectural ideas and spatial planning through a collaborative meeting. During this phase, we listen and observe your reactions, then refine the ideas according to your feedback until we reach an agreed-upon design direction to develop further in the following phases.
- Concept Design
Collaborating allows us to better understand your values and needs, resulting in a design that reflect your individuality with optimal functionality. We meet with you before developing a concept floor plan for your review. Once feedback is received and amendments are made, we then proceed with designing the concept design, capturing the structure and finer details of your space.
- Documentation & Review
Once the design is finalised, we then liaise with the town planner or PCA for review, dealing with council requirements to ensure that we achieve the best outcome for your project. We submit these drawings along with the various forms required for the permit application, monitor the progress during the review period, and give additional information or clarifications as requested.
- Finalisation
Once we agree on the plans and have refined the details of the building materials we can then engage the relevant consultants. In this stage, we produce a series of photomontage images to assist with the building process and allow the builders to provide quotations on the project.
- Support
We are happy to introduce our clients to a number of reputable contractors we work with and trust. Some clients already have a contractor in mind when they come to us, but many take advantage of our extensive relationships to find the most suitable parties to carry out the project. This stage not only includes design but also encompasses detailed plans and expert project management throughout the construction phase.

